Pre-painted light-steel C frame refugee camp prefabricated house

| DIMENSION | Customizable with minimum size for first floor 3.8m x 3.8m and minimum size for 2nd floor is 5.62m x 5.62m and can extend based on clients requirement, size can be duplicated for unlimited space |
| STACKING | Stackable up to 3 floors |
| STEEL STRUCTURE | Using C channel to insert our 50mm insulated expanded polystyrene panels |
| ROOF | Double sided oven baked ribbed type PPGI sheet with 50mm EPS panels |
| WALLS | Double sided oven baked plain PPGI sheet with 50mm EPS panels |
| WINDOWS | PVC sliding with same size as panels so it is easy to relocate windows anytime |
| DOORS | Double Sided PPGI Sheet with 50mm Styrofoam insulation Normal flooring is 15mm Plywood plus PVC floor covering |
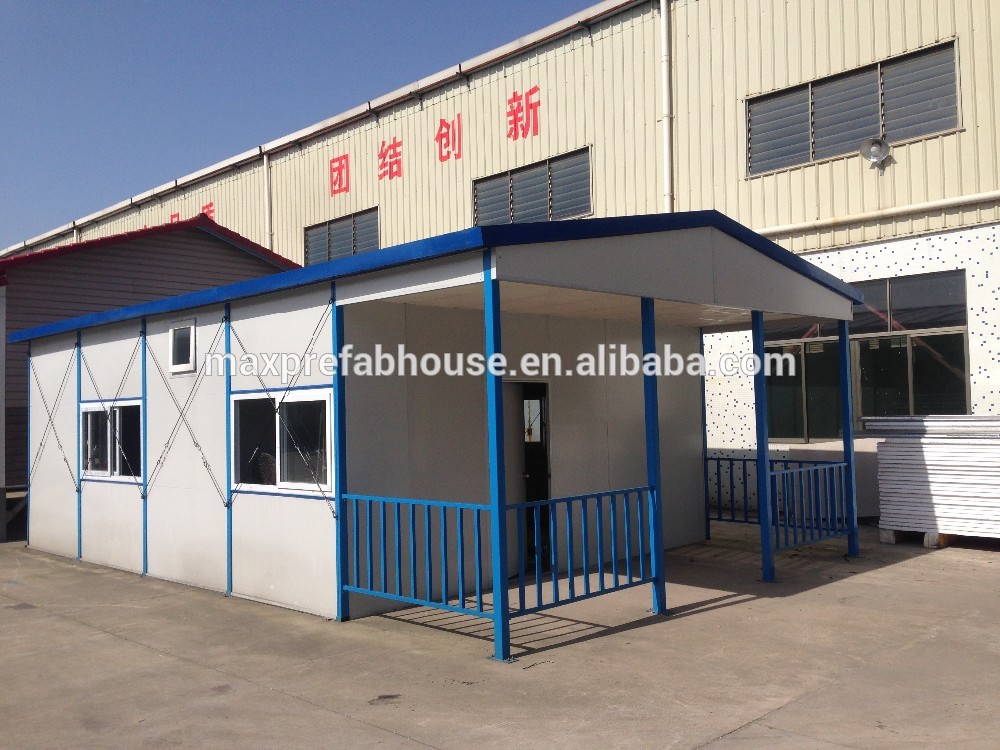
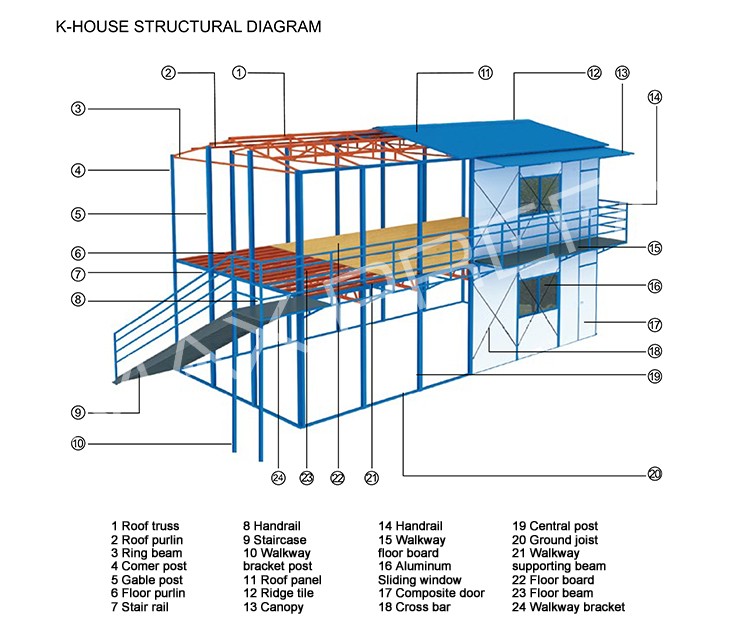
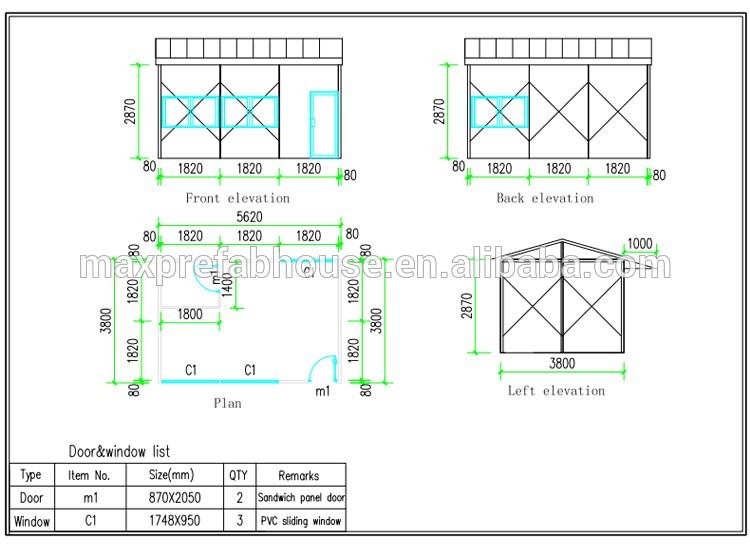
| For more product informations | CONTACT US Please click >> |
1.Pre-painted light-steel C frame with good welding & polishing workmanship; 2.Roof: 50mm EPS sandwich panel 0.326mm PPGI 3.Exterior wall and interior partition: 50mm EPS sandwich panel 0.326mm PPGI 4.Doors: EPS sandwich panel door with Cylindrical Knob sets 5.Windows: PVC sliding windows with single clear glass 6. Ceiling is optional item, not included in this offer 7.2/3 floor building with floor:15mm plywood + 1mm PVC flooring in rolls are included. 8.Furnitures,kitchen cabinet, sanitary wares, bathroom accessories, electric appliances, electrical items, lights, wiring, plumbing, heating are optional items which are not included in this offer. 9.Interior partitions and interior doors are included in this offer. |
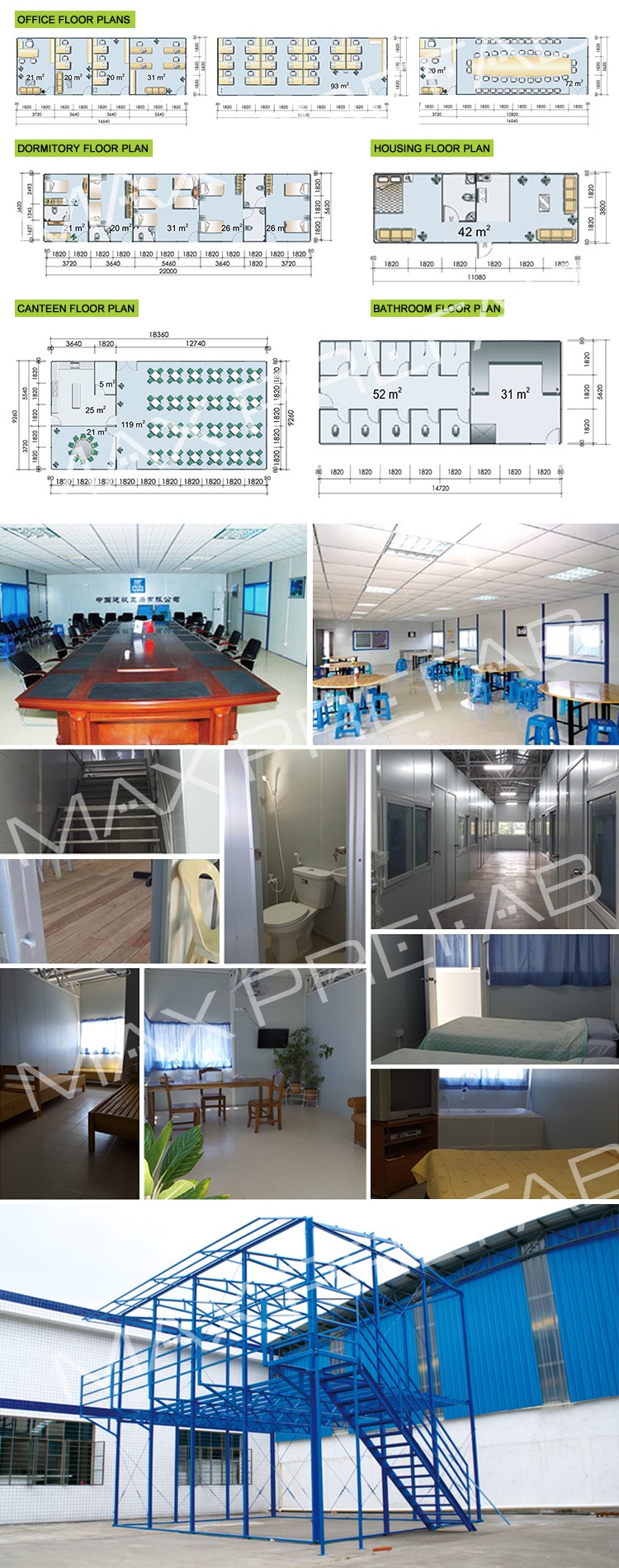
| Wind Load Capaciy: | Grade 11 (wind speed<120 km/h) |
| Anti-seismic Performance: | GB50011-2001.GB50017-2003 |
| Meet Seismic Forticition Intensity: | Grade 7 |
| Sound Insulation Performance: | 35 db |
| Snow load capacity of roofing: | 30 kg/m² |
| Live load capacity of roofing: | 30 kg/m² |
| Wall and Roof heat transmission coefficient: | K=0.414(m2·K/W) |
| Wall permitted loading: | 20 kg/m² |
| Mezzanine floor load capacity: | 120kg/m² |
| Live load of corridor: | 200kg/m² |
| Density of EPS: | 10~12 kg/m3 |
| Density of Rockwool: | 60~120 kg/m3 |
| Density of PU: | 30~45 kg/m3 |
| Delivery time | Normally 20-25 days |
| Container loading | 350 m² /40’HQ |
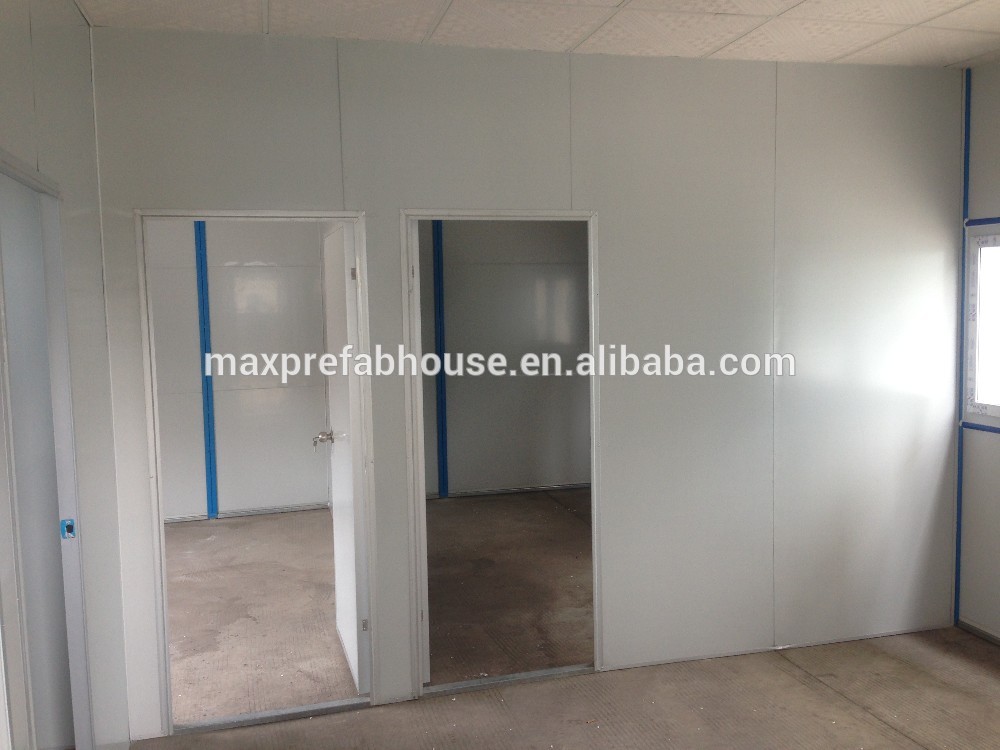
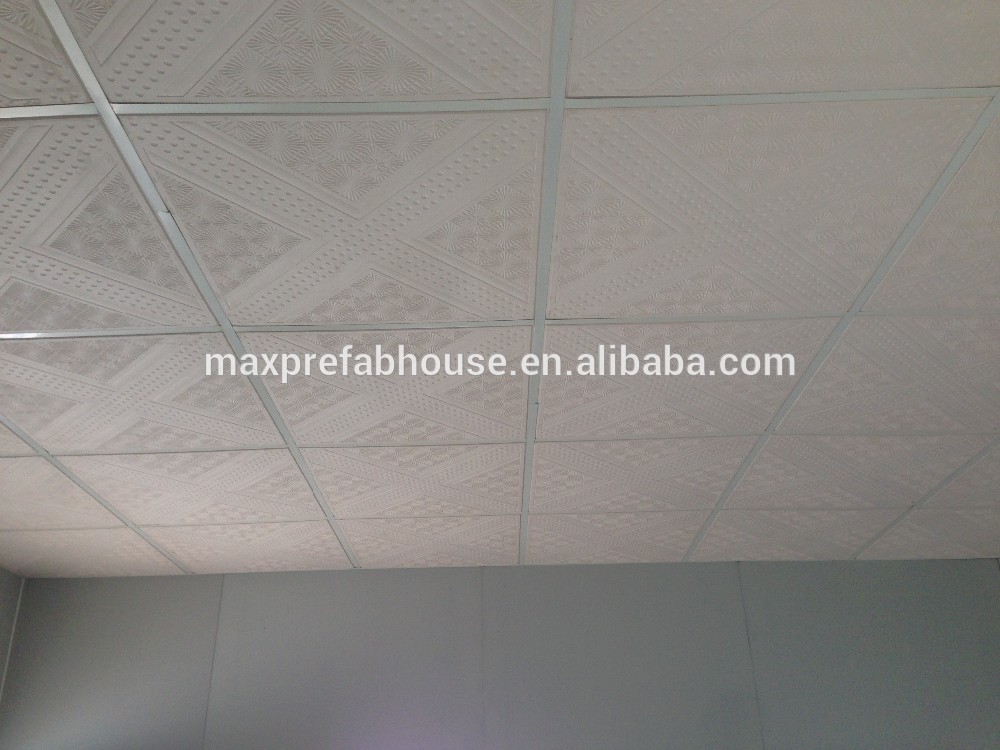
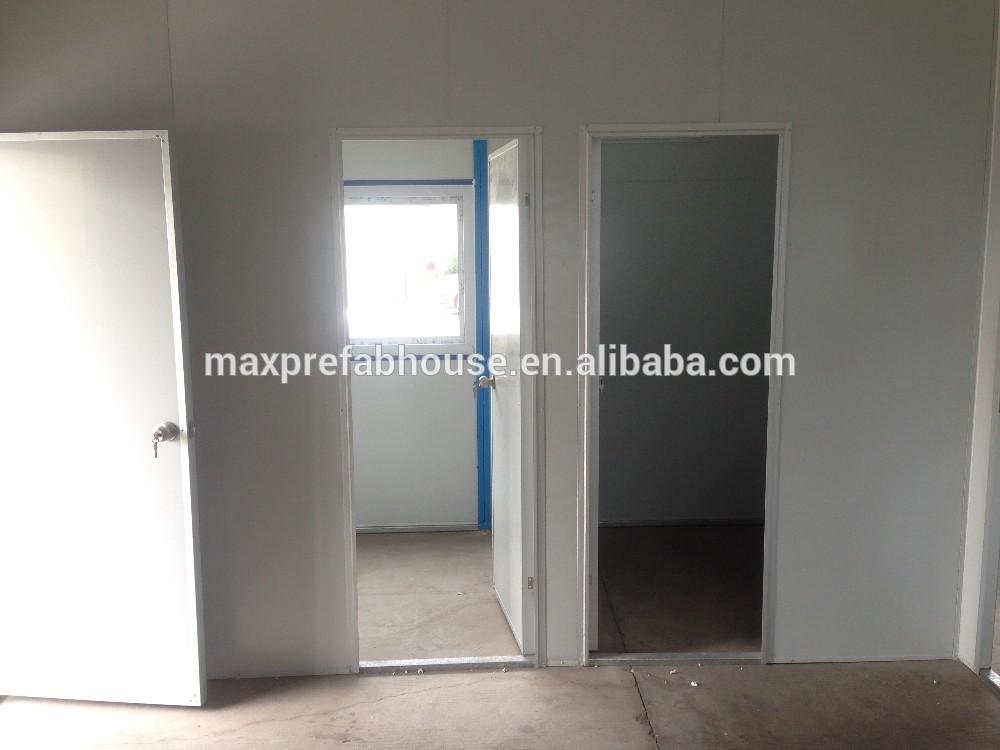
ADVANTAGES
1. The wall panels are of same size meaning it is easy to assemble & disassemble even if you combine multi units of standard prefab when disassembled, wind proof, earthquake proof, and our lowest priced prefab.
2. Compared with the civil building: easy construction, low cost, time-saving, labor saving and convenient transportation.
3. The steel structures make the house resisting heavy wind of 100km/h and 7 grade earthquakes.
4. It has a good heat insulation performance and fireproof materials are optional.
5. Anti worm,termit,rats. All the steel structure is pre-painted and anti-rust which can be normally used for more than 15 years without any building garbage.
6. Recyclable materials, it can be assemble and disassemble six times.
7. Beautiful appearance, different colors for the wall, roof and steel structure which can create low cost home styles.
8. 300mm high concrete floor can meet the requirement of the foundation.
9. 6 people one team, one day can install more than 300 m².
10. Economical: Our innovative designs and right selection of materials and also integrated manufacturing system makes it much cheaper compared to conventional construction materials and methods.
| For more product informations | CONTACT US Please click >> |
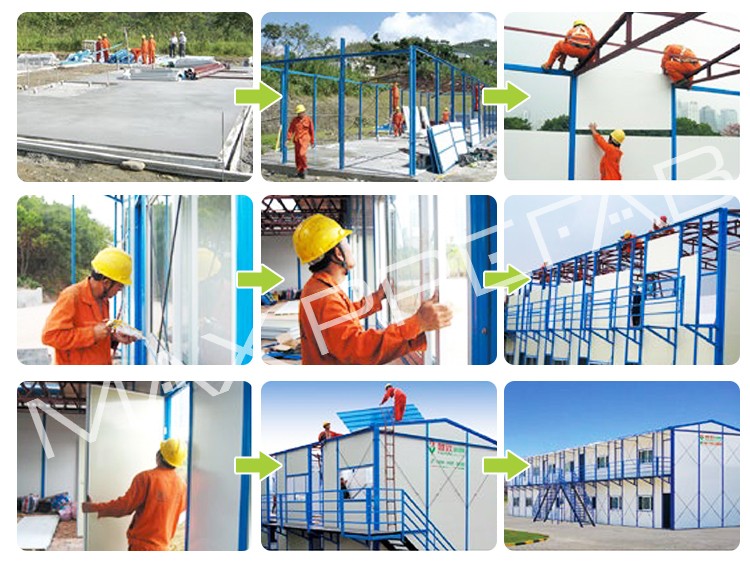
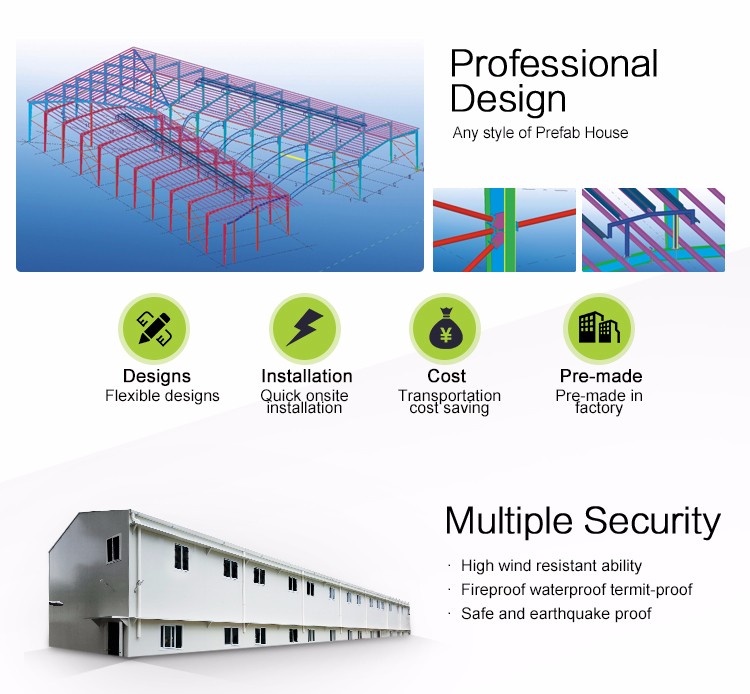
| For more product informations | CONTACT US Please click >> |
| Quality Control - Quality is Morality |
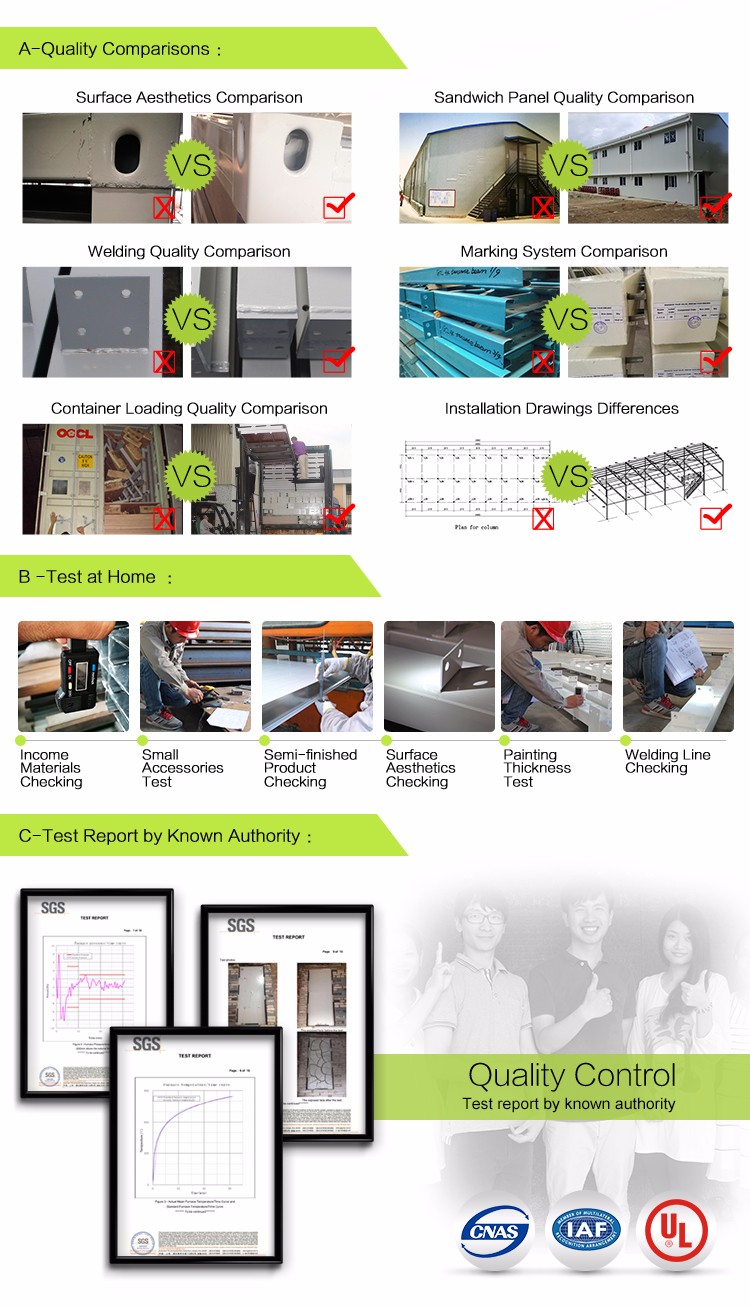
| For more product informations | CONTACT US Please click >> |

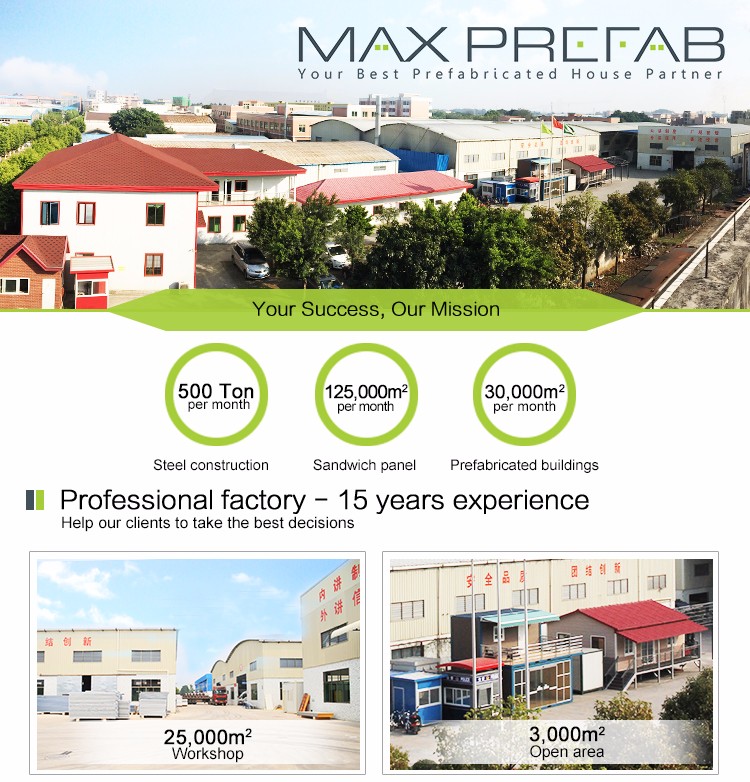
High wind resistant ability - They are used as houses for rent because they are sturdy,Max Prefab House Co.,Ltd is an innovative manufacturing company with great commitment, contribution heart, passion and responsibility. We are specialized in designing, manufacturing and building high quality environmental prefabricated houses, container houses, foldable containers, portable homes, steel structure warehouses and architectural steel construction.
|
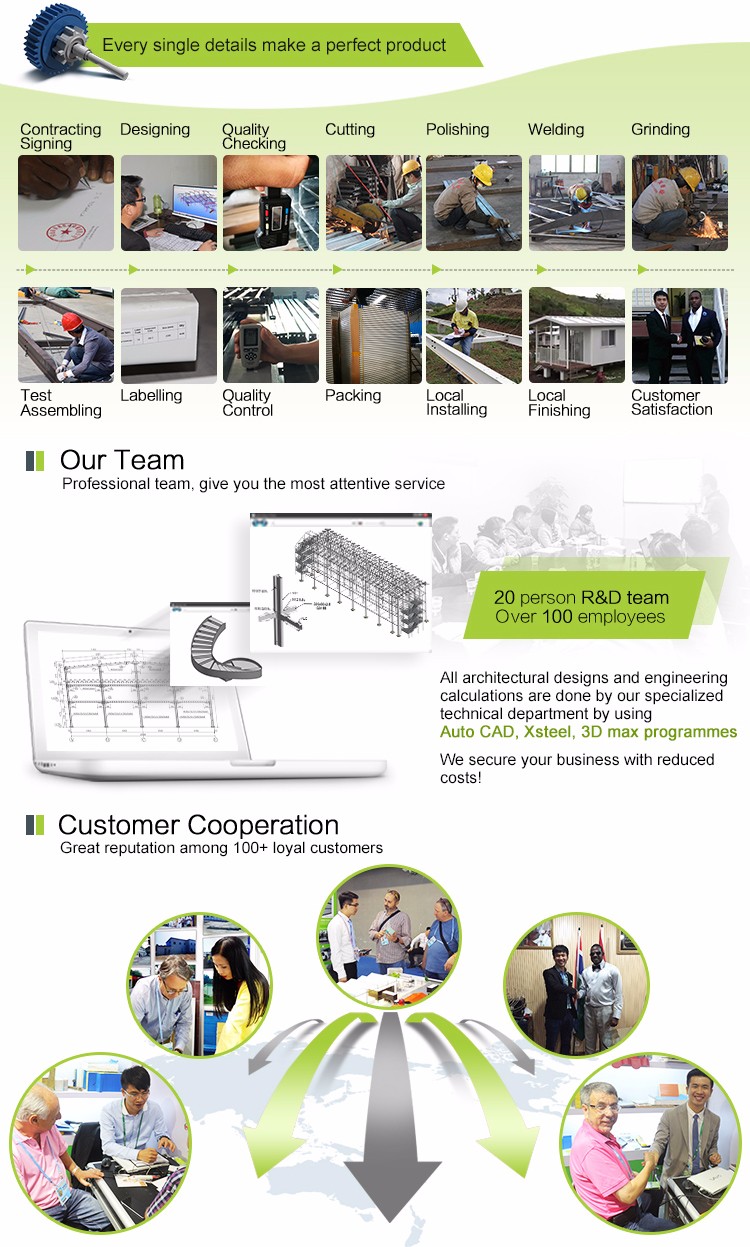
| For more product informations | CONTACT US Please click >> |
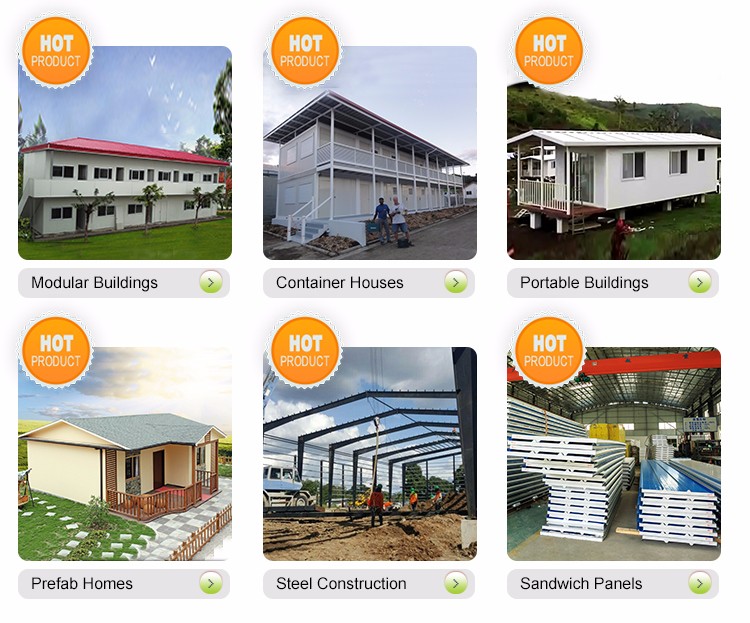
| MAX PREFAB covers a wide range of prefabricated house products to fulfill any governmental or individual purposes. | CONTACT US Please click >> |
| We offer customized solutions for you, Please feel free to contact us. |
| Office | (86) 757 8586 2891 |
| Fax | (86) 757 8185 4839 |
| E-mail | info@maxprefab.com |
| Cell / Whatsapp | (86) |
| Website | |
| Our Youtube Channel | bnV0bNGNA |
| Address | 21-5A, Xinan Technology Industrial Park,Sanshui,Foshan, Guangdong, P.R.China |