china design prefabricated modular homes with light steel frame
| DIMENSION | Customizable dimensions up to clients specific exact size Choice of tubular structure that does not need to make foundation and can be made up to 2 floors or using strong H beam steel |
| STRUCTURE | structure that needs column foundations that can extend up to 6 floors(H beam steel structure building please refer to our category “Steel Structure Building” from ” Steel Construction”) |
| ROOF | choice of single slope, double slope and 4 slope; double sided oven baked ribbed type PPGI sheet with 50mm with EPS panels |
| WALLS | double sided oven baked plain PPGI sheet with 50mm EPS panels |
| WINDOWS | standard pvc sliding windows or based on clients specs |
| FLOORING | 2nd to 6th floor flooring is plywood/fiber cement board but can be made cement slab using steel decking if adopting H beam system Double sided PPGI sheet with 50mm Styrofoam insulation Normal flooring is 15mm Plywood plus PVC floor covering |
| DOORS,WINDOWS AND PARTITIONS: | Doors: Double sided PPGI sheet with 50mm Styrofoam insulation The doors and windows can be fixed in random position. Interior partitions can be arranged in any position on the transverse Direction |
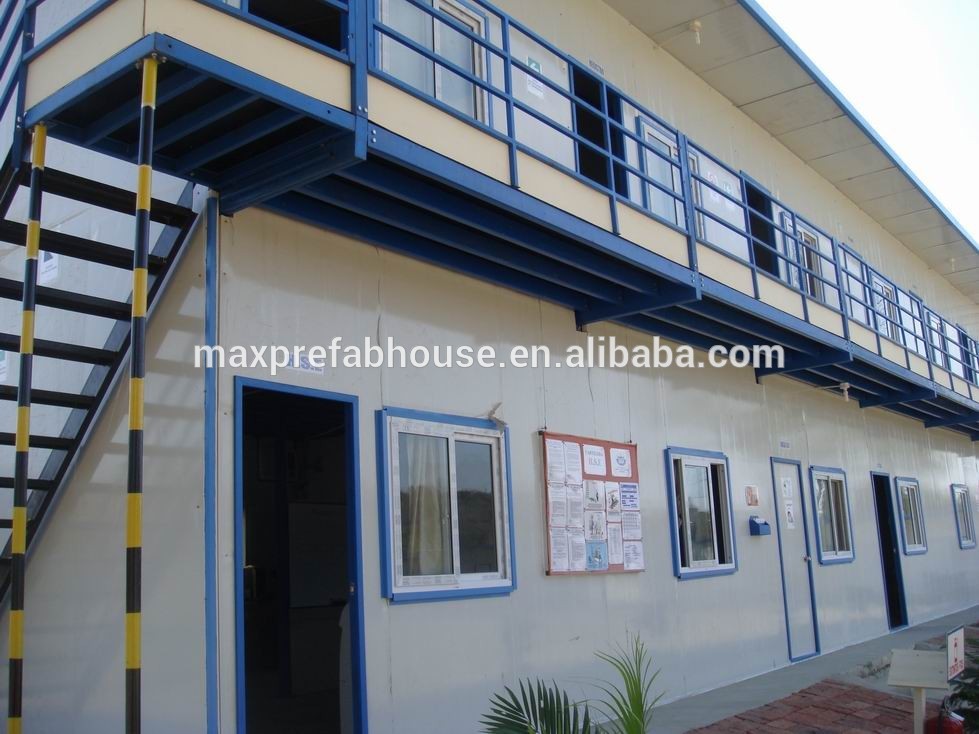
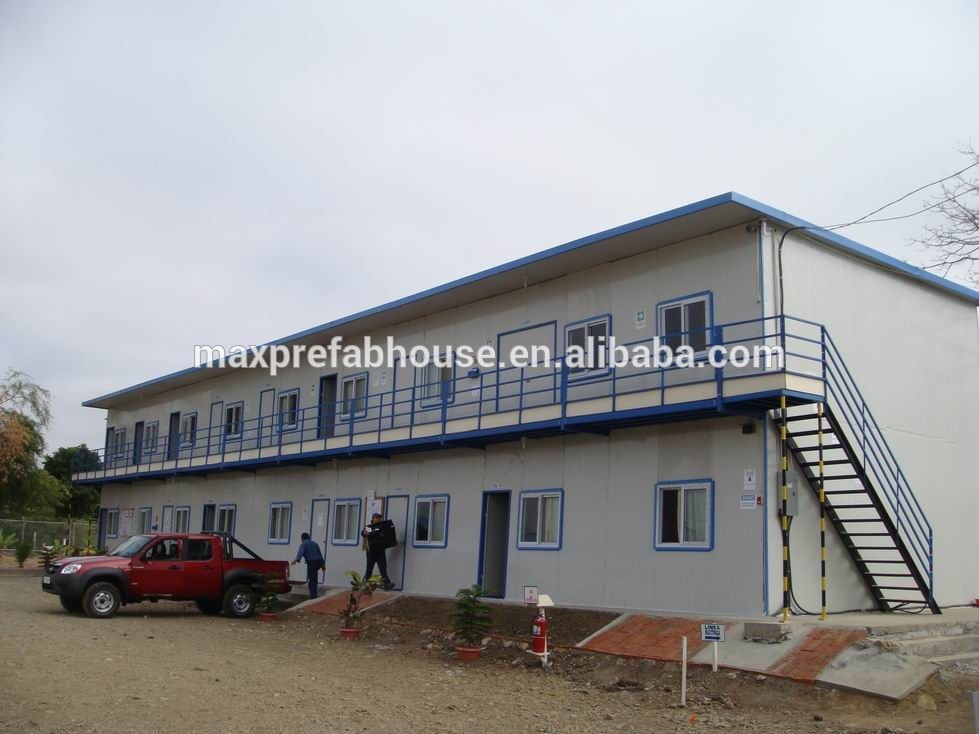
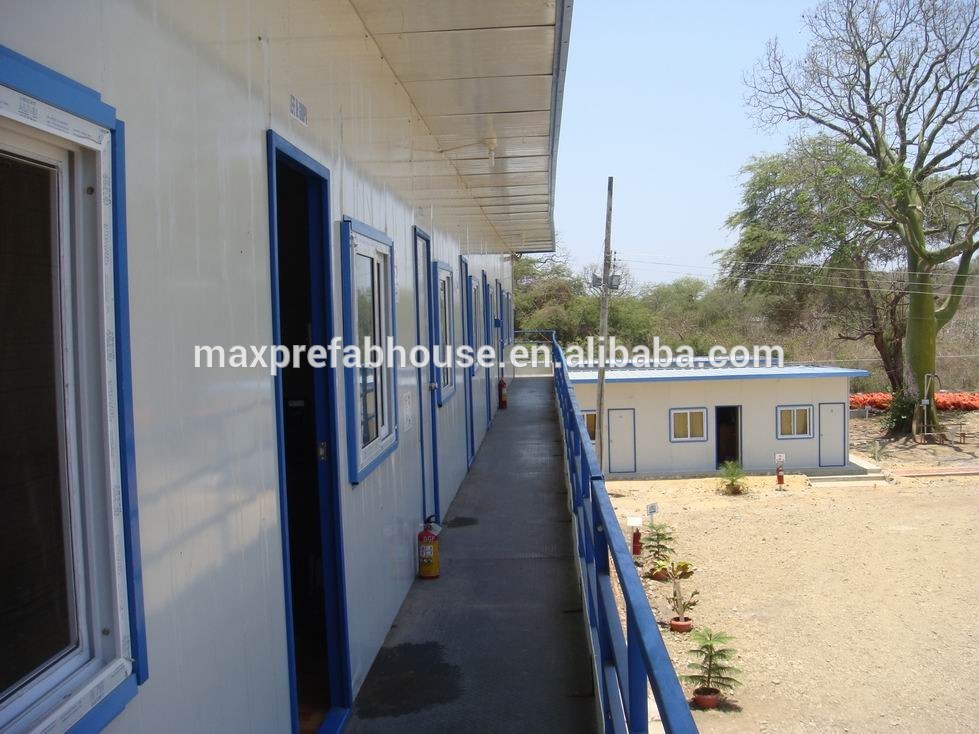
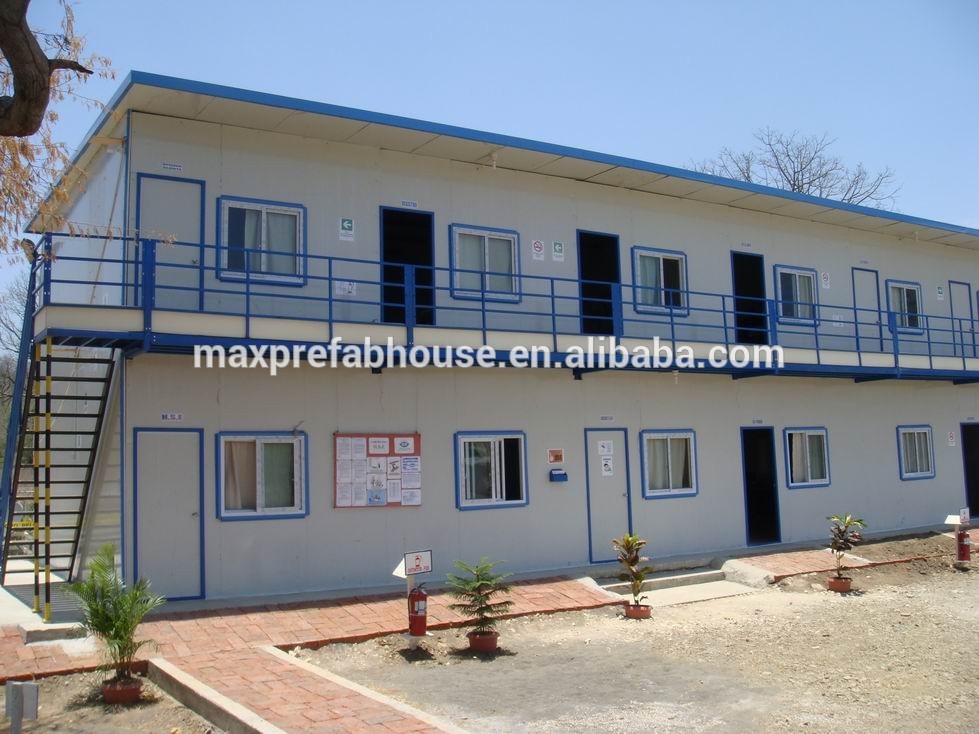
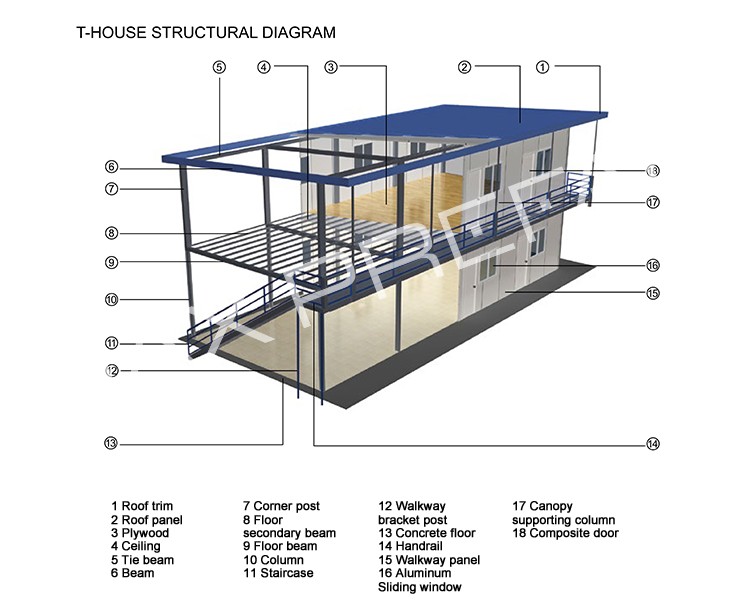
1.Pre-painted light-steel SHS frame with good welding & polishing workmanship; 2.Roof: 50mm EPS sandwich panel 0.326mm PPGI 3.Exterior wall and interior partition: 50mm EPS sandwich panel 0.326mm PPGI 4.Doors: EPS sandwich panel door with Cylindrical Knob sets 5.Windows: PVC sliding windows with single clear glass 6. Ceiling is optional item, not included in this offer 7.2/3 floor building with floor:15mm plywood + 1mm PVC flooring in rolls are included. 8.Furnitures,kitchen cabinet, sanitary wares, bathroom accessories, electric appliances, electrical items, lights, wiring, plumbing, heating are optional items which are not included in this offer. 9.Interior partitions and interior doors are included in this offer. external cladding and PVC additional deco roofing are additional item unless specially specified |
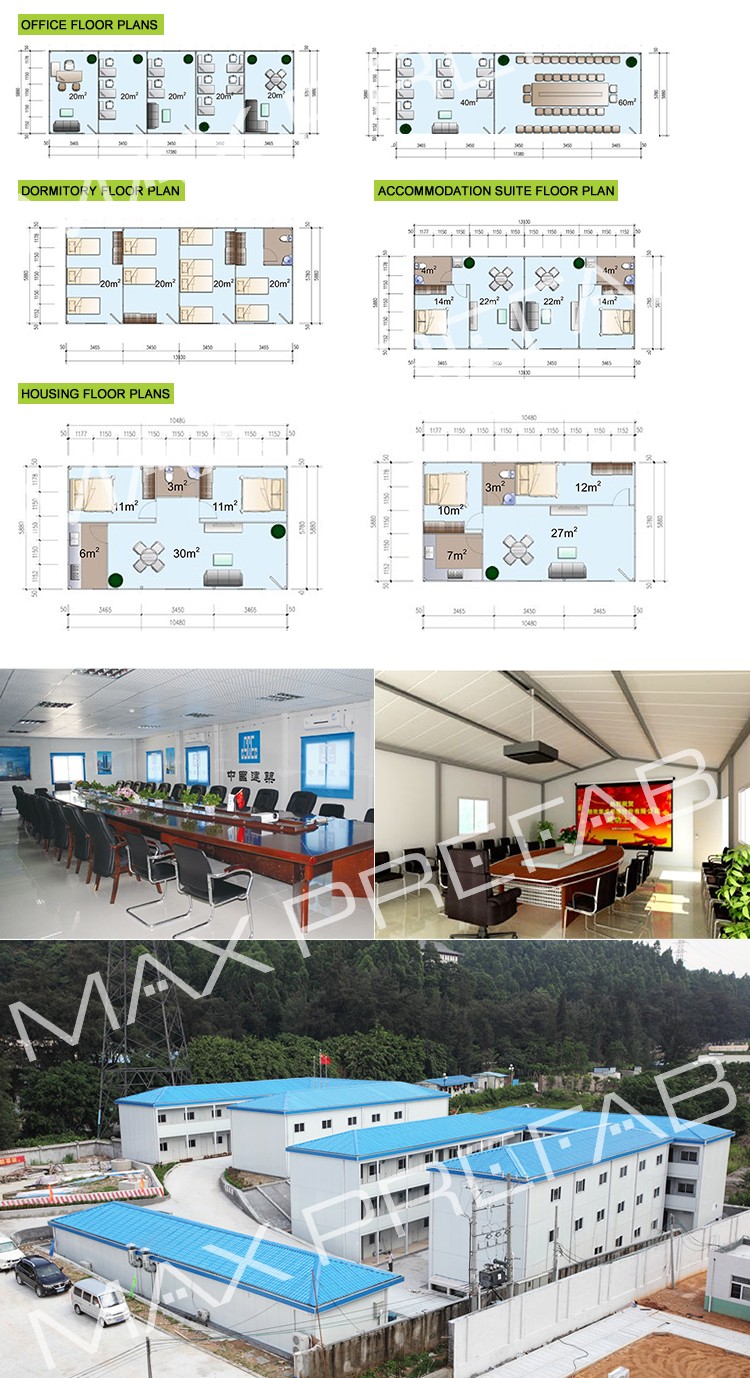
| TECHNICAL PARAMETER: T |
| Wind Load Capaciy: | Grade 11 (wind speed<120 km/h) |
| Anti-seismic Performance: | GB50011-2001.GB50017-2003 |
| Meet Seismic Forticition Intensity: | Grade 7 |
| Sound Insulation Performance: | 40 db |
| Snow load capacity of roofing: | 30 kg/m² |
| Live load capacity of roofing: | 30 kg/m² |
| Wall and Roof heat transmission coefficient: | K=0.414(m2·K/W) |
| Wall permitted loading: | 30 kg/m² |
| Mezzanine floor load capacity: | 120kg/m² |
| Live load of corridor: | 200kg/m² |
| Density of EPS: | 12 kg/m3 |
| Density of Rockwool: | 80~120 kg/m3 |
| Density of PU: | 35~45 kg/m3 |
| Delivery time | Normally 20-25 days |
| Container loading | 300~320 m² /40’HQ |
COMMOM USES:
• Temporary construction houses of field work as the road, railway, building, etc.
• City municipal, commercial and other temporary housing. Such as: temporary offices, conference rooms, headquarters, lodging house and temporary store, temporary schools, temporary hospitals, temporary parking area, temporary exhibition gallery, temporary power distribution room, temporary maintenance, temporary service station, etc.
• And also it can be used as temporary housing of military base, temporary space of disaster relief, sterile laboratories, isolation rooms, transforming communications room, and temporary tourist and temporary travel district casual villa, vacation house etc.
| For more product informations | CONTACT US Please click >> |
ADVANTAGES
1. Best exterior look, customizable size, customizable roof designs, customizable weight requirement, customizable wind resistance and earth quake resistance level
2. • Reliable Structure
• Water proof
• Weather proof
• Termite proof
• Heat insulation and preservation characteristics.
• Fire proof (Optional)
• Elegant outlook
• Architectural feelings
• Convenient for transportation.
• Bolt connection, no need onsite welding
• Multi assembles / Dis-Mantle.
3. Beautiful appearance, different colors for the wall, roof and steel structure which can create low cost home styles.
4. 300mm high concrete floor can meet the requirement of the foundation.
5. 6 people one team, one day can install more than 100 m².
| For more product informations | CONTACT US Please click >> |

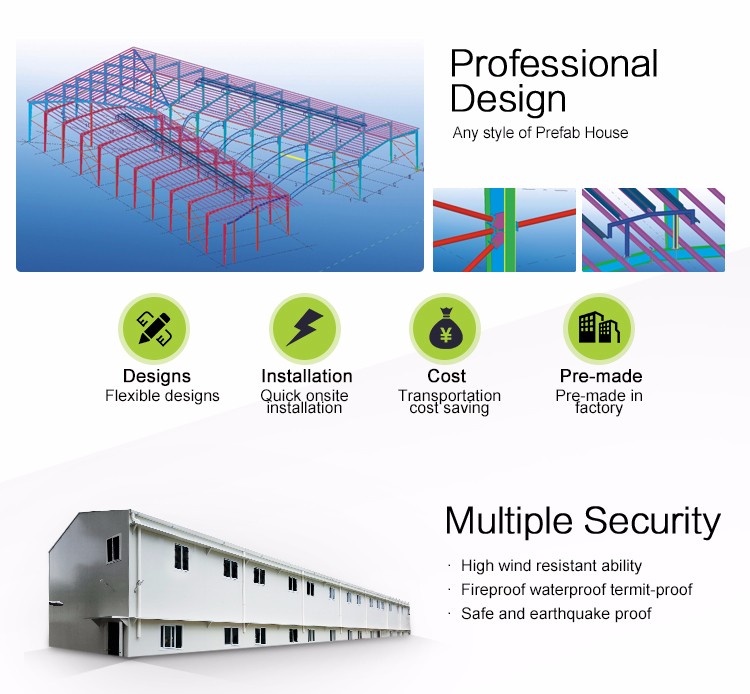
| For more product informations | CONTACT US Please click >> |
| Quality Control - Quality is Morality |
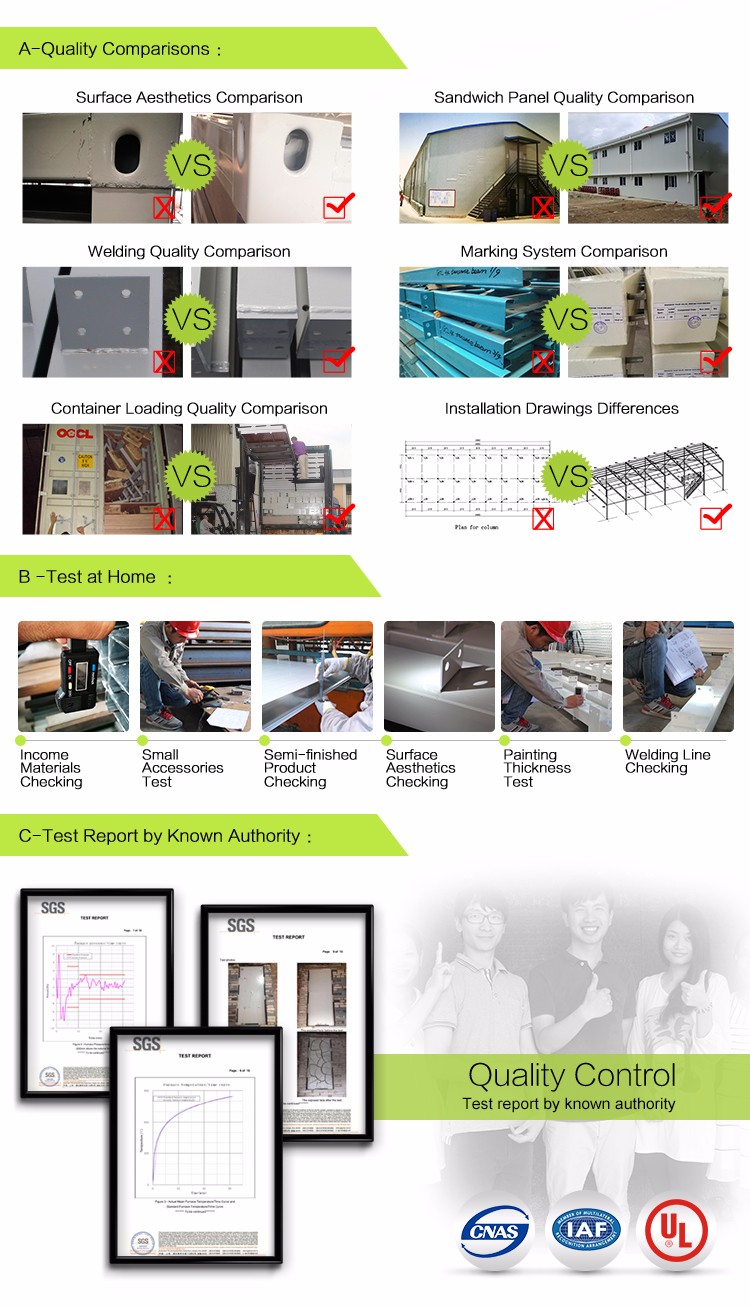
| For more product informations | CONTACT US Please click >> |

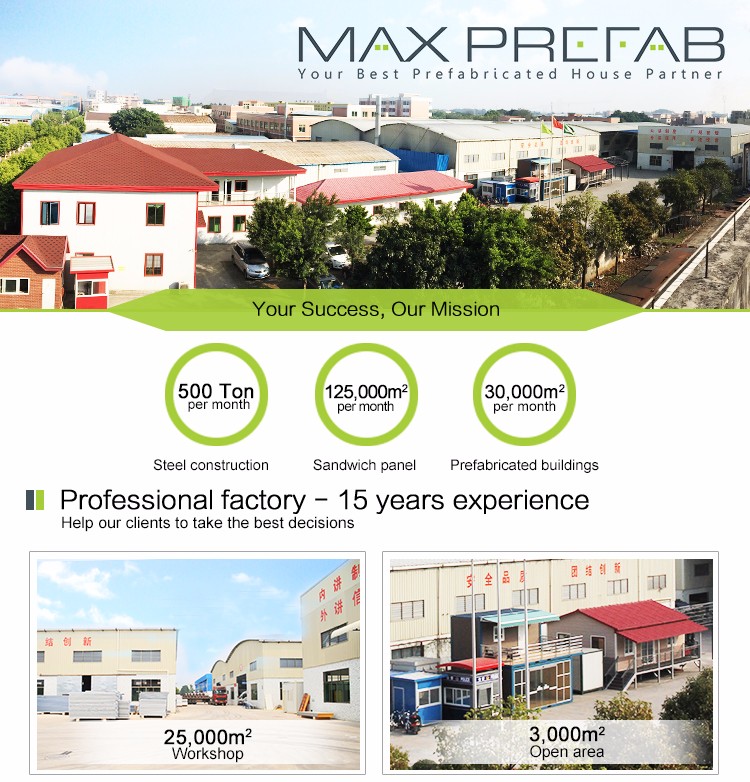
High wind resistant ability - They are used as houses for rent because they are sturdy,Max Prefab House Co.,Ltd is an innovative manufacturing company with great commitment, contribution heart, passion and responsibility. We are specialized in designing, manufacturing and building high quality environmental prefabricated houses, container houses, foldable containers, portable homes, steel structure warehouses and architectural steel construction.
|
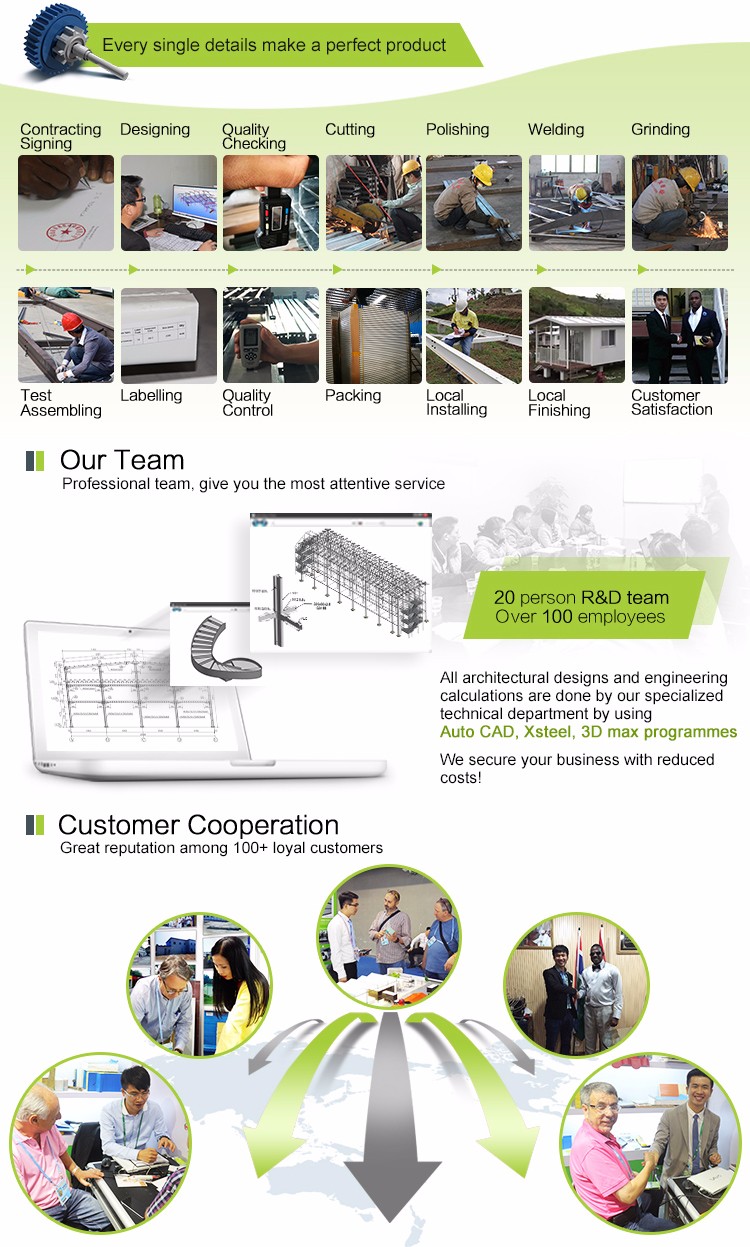
| For more product informations | CONTACT US Please click >> |
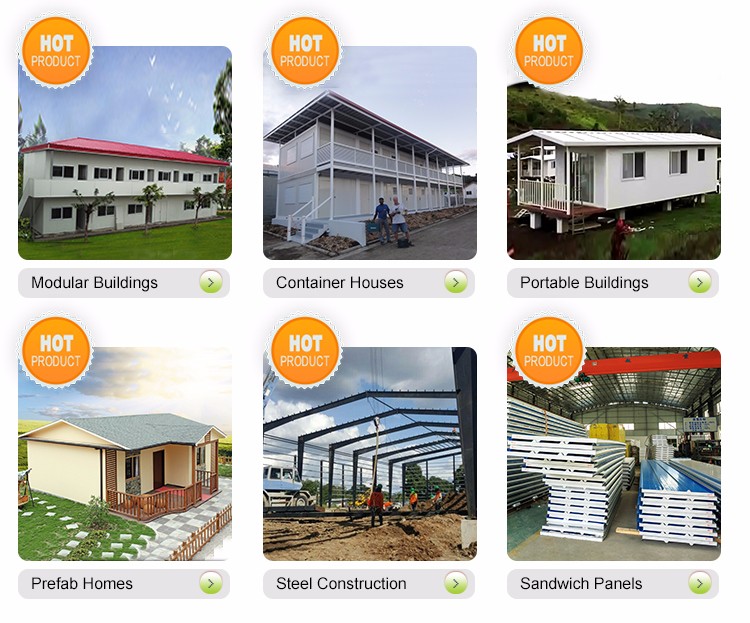
| MAX PREFAB covers a wide range of prefabricated house products to fulfill any governmental or individual purposes. | CONTACT US Please click >> |
| We offer customized solutions for you, Please feel free to contact us. |
| Office | (86) 757 8586 2891 |
| Fax | (86) 757 8185 4839 |
| E-mail | info@maxprefab.com |
| Cell / Whatsapp | (86) |
| Website | |
| Our Youtube Channel | bnV0bNGNA |
| Address | 21-5A, Xinan Technology Industrial Park,Sanshui,Foshan, Guangdong, P.R.China |
