prefabricated prefab portable booth kiosk design
Modular Construction, Easy Installation
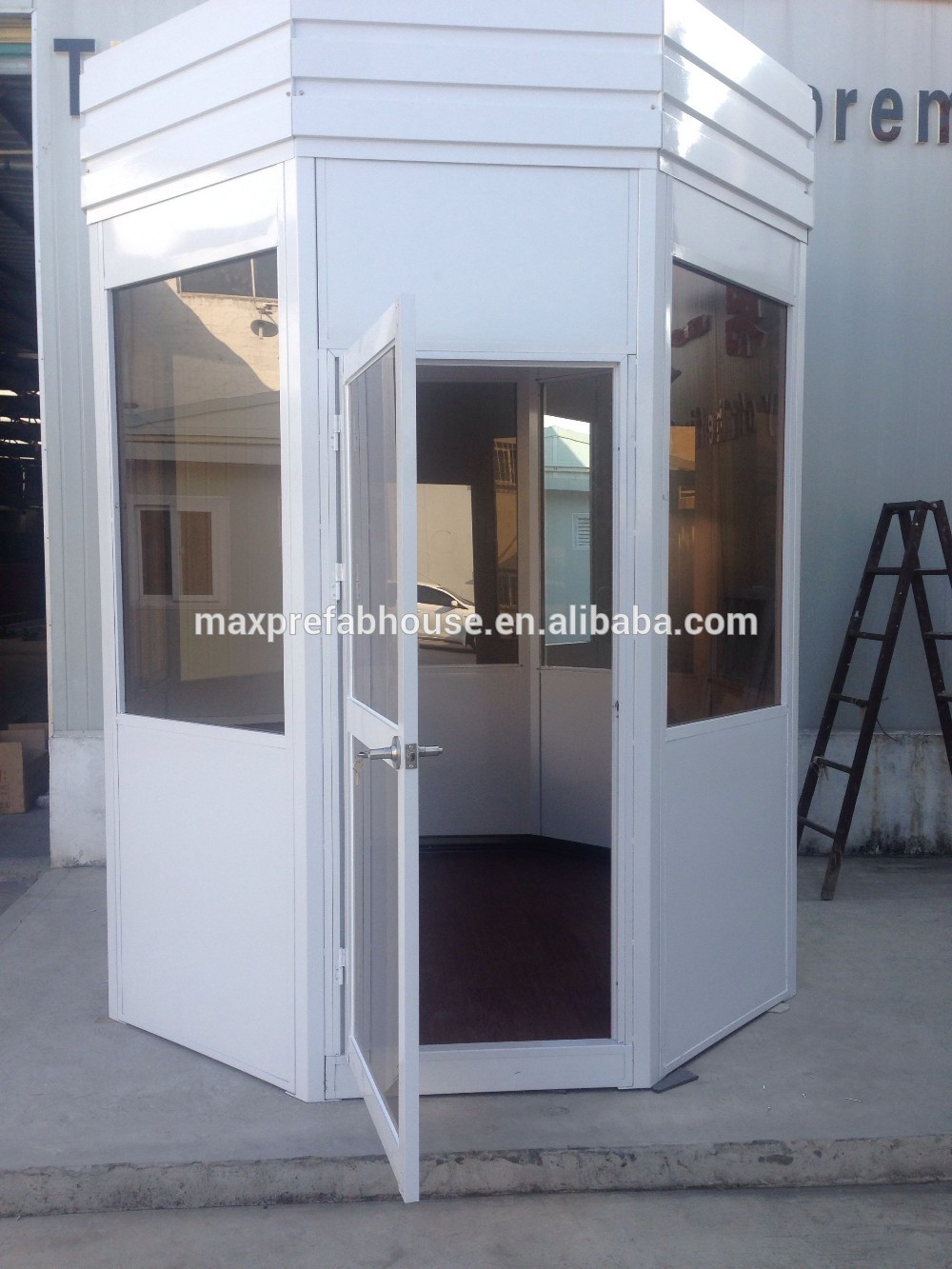
| For more product informations | CONTACT US Please click >> |
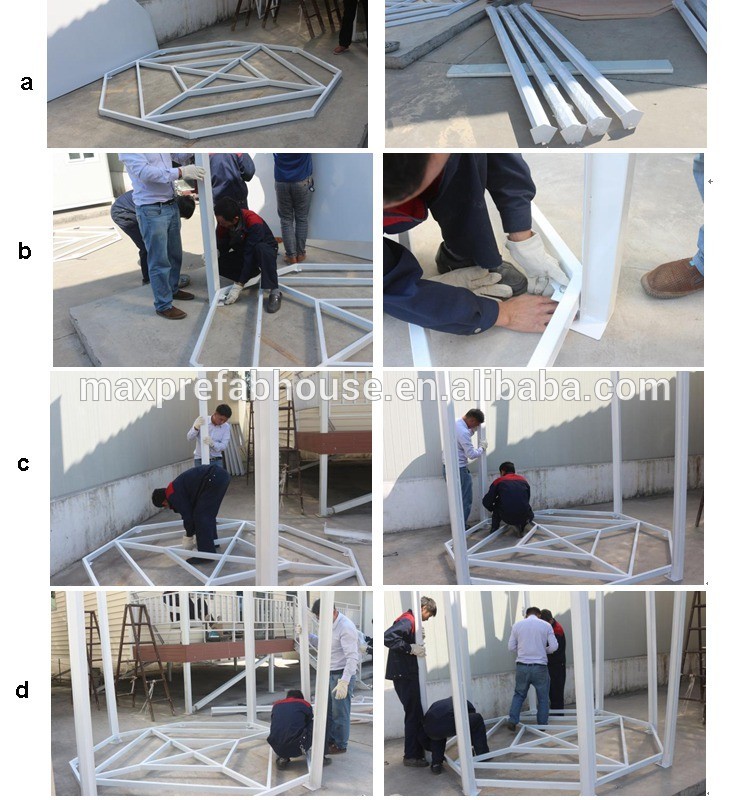
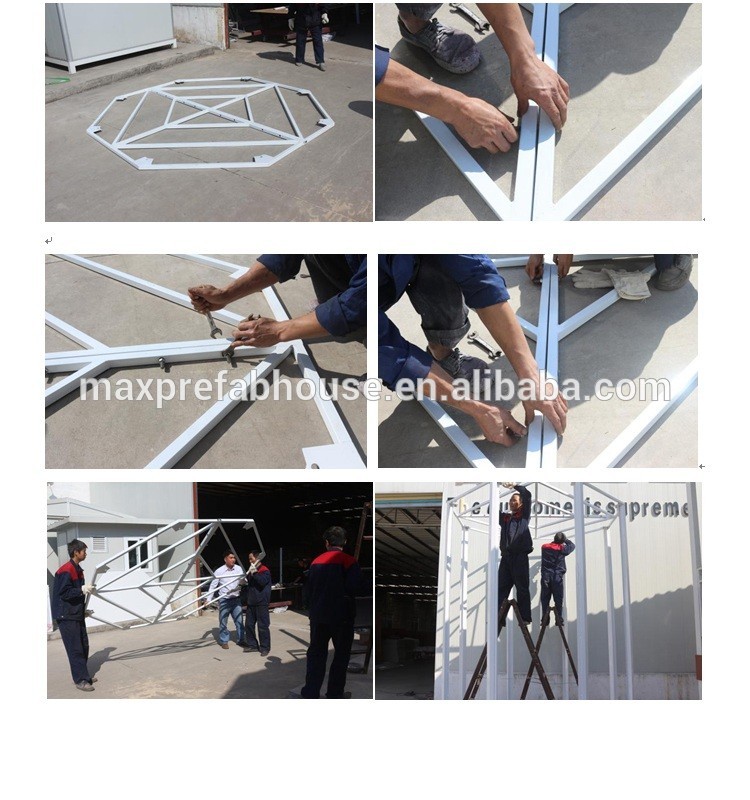
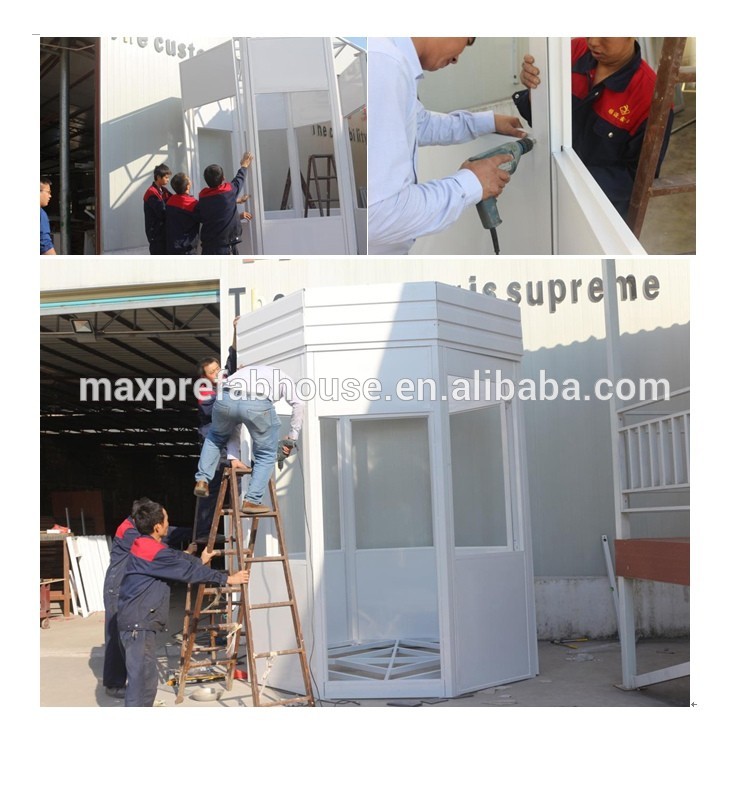
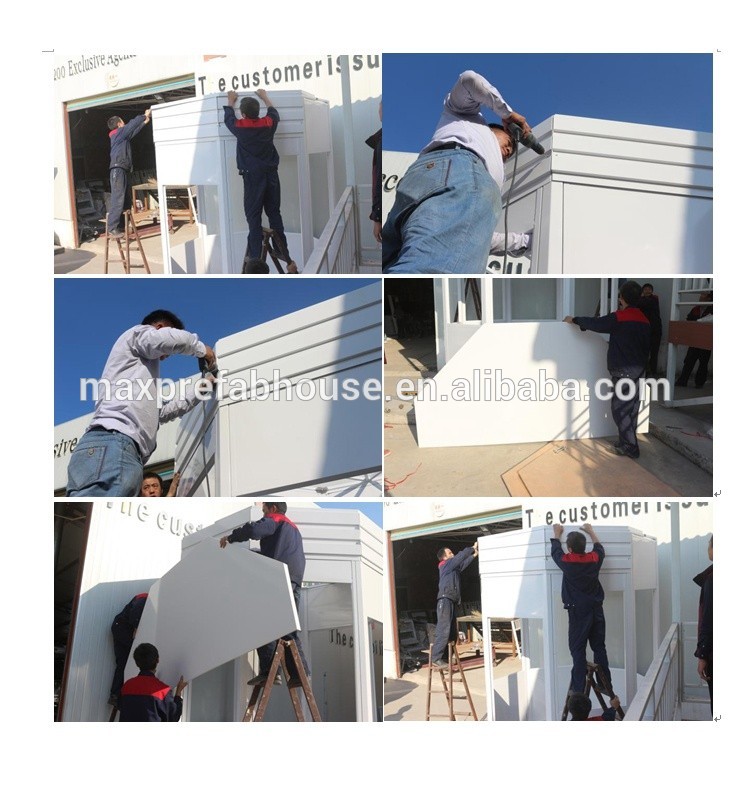
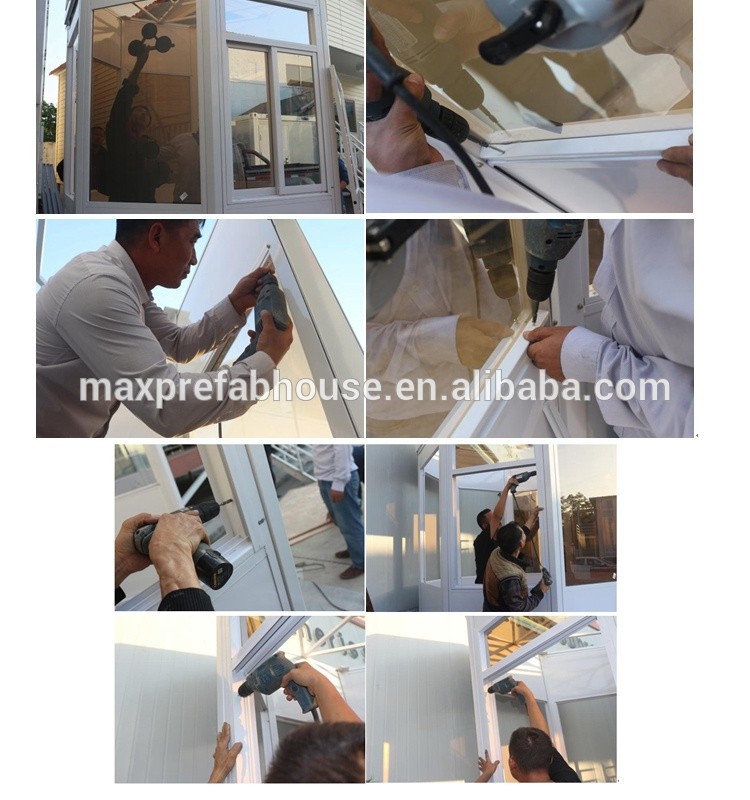
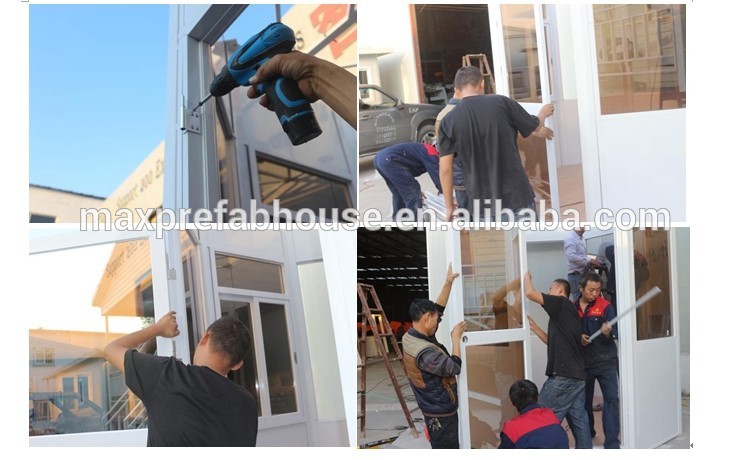

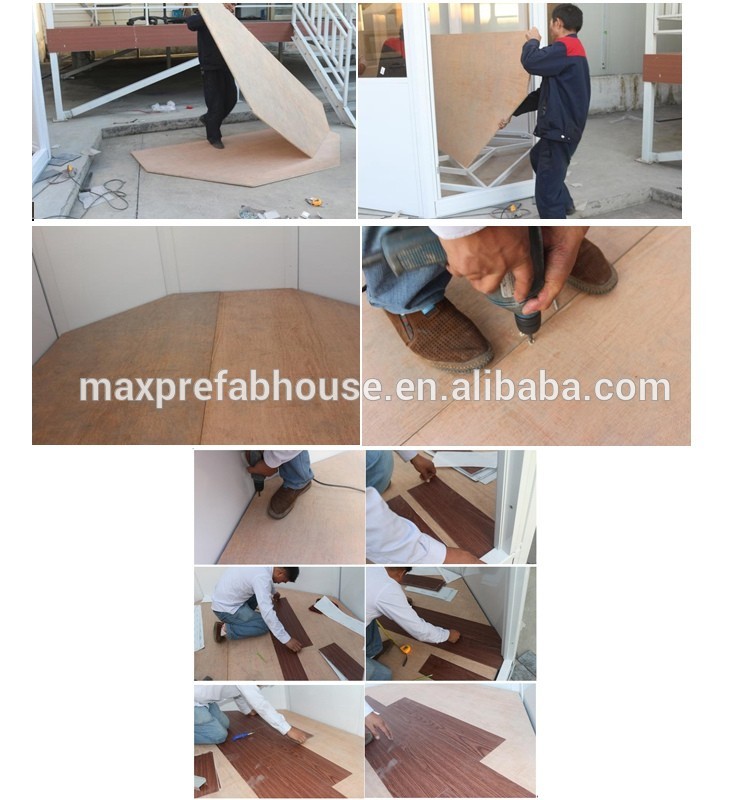
Installation procedure 1:
First please check carefully the floor plan, elevation and structural drawings of the whole project and have a general understanding of the layout of the whole project and confirm if the drawing layouts are the same with the actual on spot situation.
Installation procedure 2:
Install steel columns and Chassis beam:
a. According to steel column plan, ready the right materials to the right place
b. Install SDC-A, using M14 expansion bolt to fix steel column base plate, at the same time using other auxiliary materials to fix the steel column temporarily, in order to avoid the steel column collapse.
c. After installation of SDC-A, please take the form of the corner column to
Install SC ,at the same time instal chassis beam to the corresponding
place.use 25 bolt to connect the chassis beam and steel column to
strengthen the stability of the steel column, in order to avoid the steel
column collapse.
d. After using the same method to install SDC-B and the rest of SC,install
relevant chassis beam, and then follow the same method to install all
the steel column.
Remarks:The steel columns could not be installed piece by piece, after finished installation of one piece,we shall immediately to fix diagonal column place,use chassis to connect to strengthen temporarily,in order to avoid the steel column collapse,adjust the column vertical place.
Installation procedure 3:
Assembling and install steel roof frame
After installation of steel column and chassis beam , begin assembling steel roof frame
a. According to Roof frame plan , first ready right materials to the right place,use the bolts to connect corresponding place on the ground first,for example,first using bolts to connect SRF-1 to SRF-2 on the ground, then use crane to lift up the whole section,then use bolts to connect this columns.
Relevant connection details please refer to Drawings no. 04.
Remarks: After installation of steel column and roof frame ,shall adjust the vertical of column , column,roof frame and chassis need to be on the vertical line.
Installation procedure 4:
Install wall panel
a.After installation of steel frame ,begin to install door .use flat bolt to fix the steel column.
Relevant connection drawings please refer to Drawings no. 07
b.Install wall panel 1, wall panel 2
Installation procedure 5:
Install modeling cover and roof cover
Remarks: According to the drawing , first installing the modeling cover ,then install the roof cover ; use the flat bolt to fix it, use the waterproofing glue to seal it.
Relevant connection drawings please refer to Drawings no. 07
IInstallation procedure 6:
Install doors, glasses ,windows and so on, use flat bolt to fix.
Glass installation pictures
Aluminum windows pictures
Aluminum doors picturesInstallation procedure 7:
Install plywood,PVC flooring and aluminum ceiling, use flat bolt to fix the plywood ,then stick the PVC flooring.
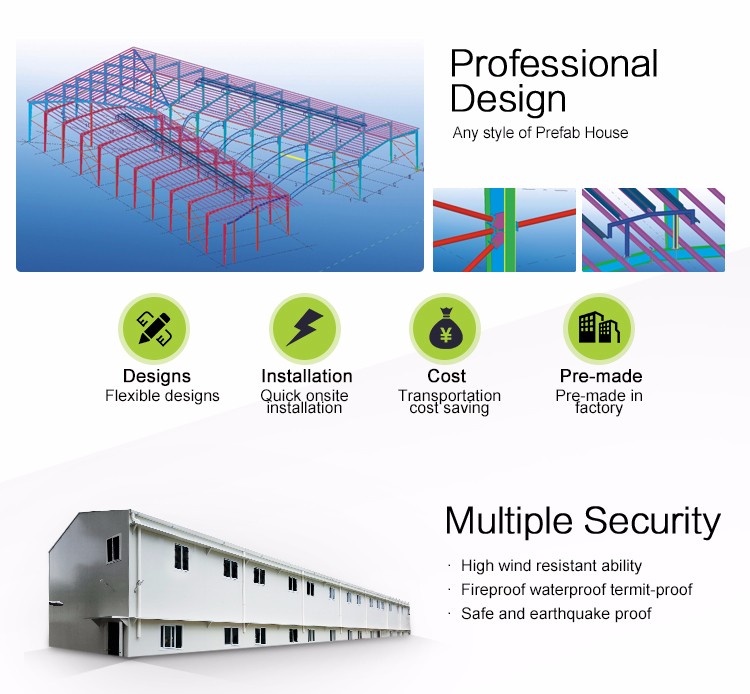
| For more product informations | CONTACT US Please click >> |
| Quality Control - Quality is Morality |
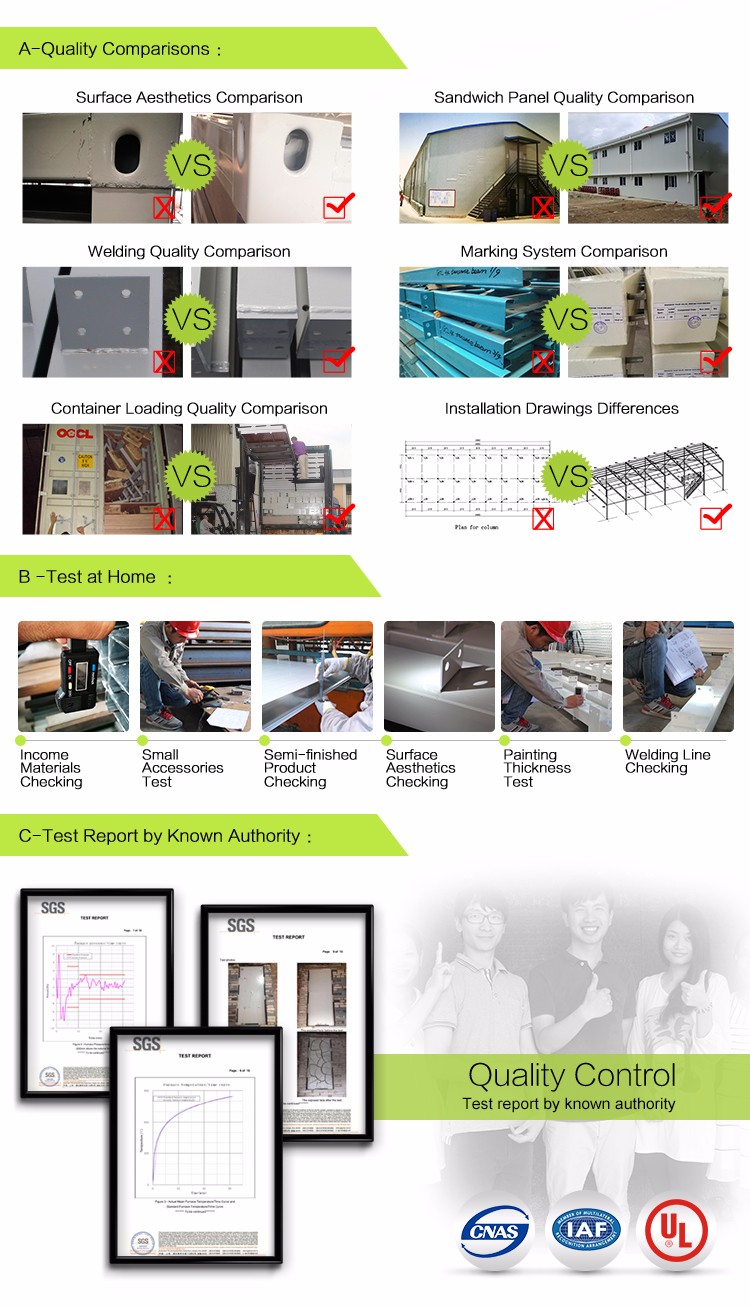
| For more product informations | CONTACT US Please click >> |

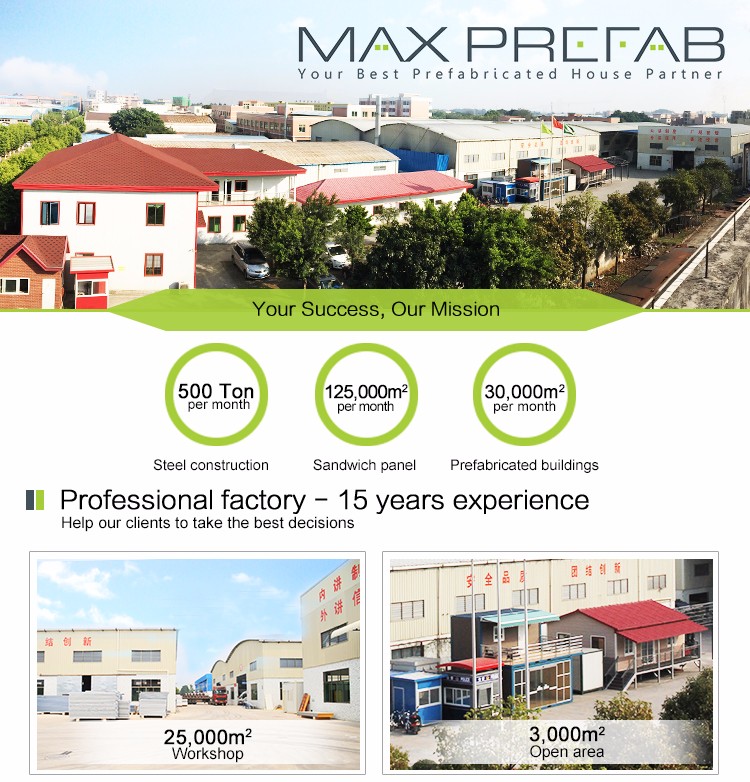
High wind resistant ability - They are used as houses for rent because they are sturdy,Max Prefab House Co.,Ltd is an innovative manufacturing company with great commitment, contribution heart, passion and responsibility. We are specialized in designing, manufacturing and building high quality environmental prefabricated houses, container houses, foldable containers, portable homes, steel structure warehouses and architectural steel construction.
|
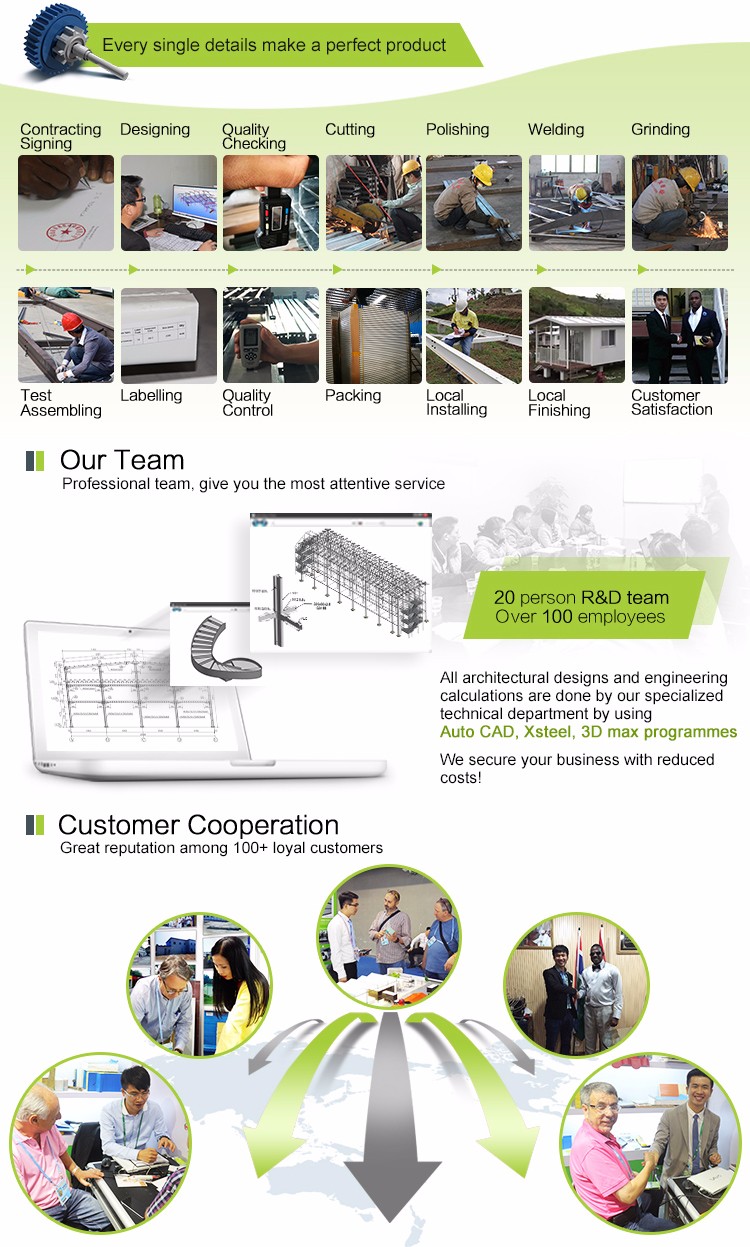
| For more product informations | CONTACT US Please click >> |
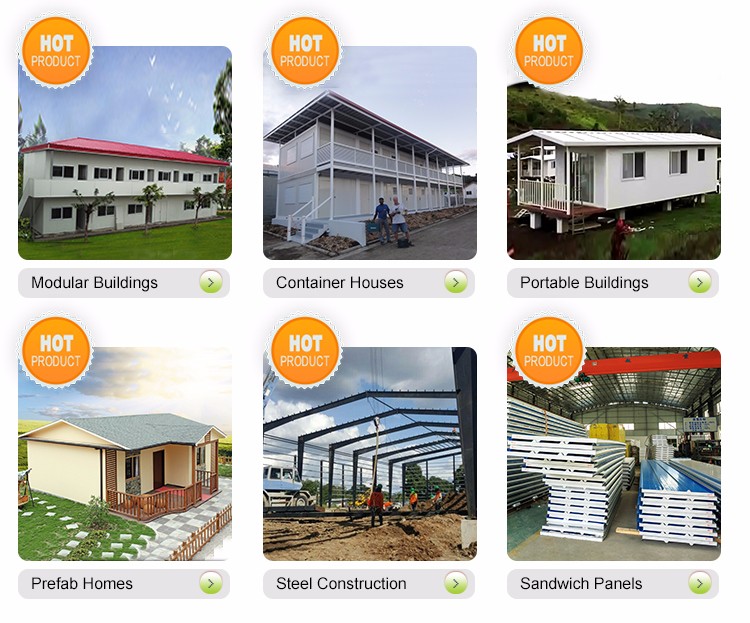
| MAX PREFAB covers a wide range of prefabricated house products to fulfill any governmental or individual purposes. | CONTACT US Please click >> |
| We offer customized solutions for you, Please feel free to contact us. |
| Office | (86) 757 8586 2891 |
| Fax | (86) 757 8185 4839 |
| E-mail | info@maxprefab.com |
| Cell / Whatsapp | (86) |
| Website | |
| Our Youtube Channel | bnV0bNGNA |
| Address | 21-5A, Xinan Technology Industrial Park,Sanshui,Foshan, Guangdong, P.R.China |